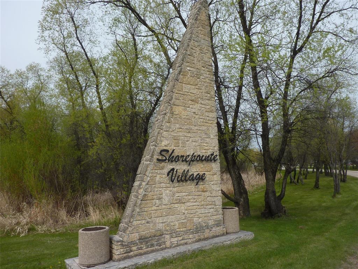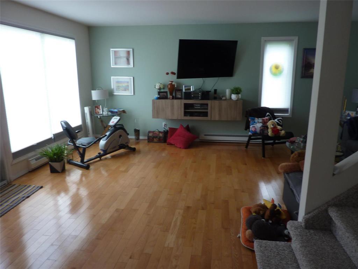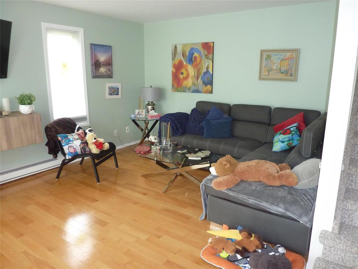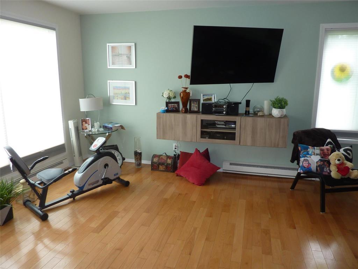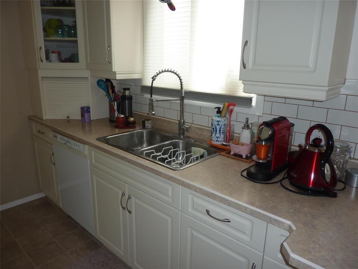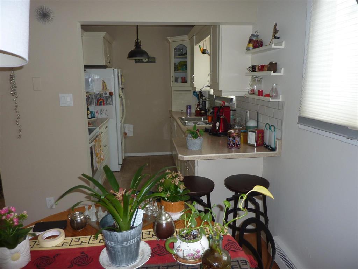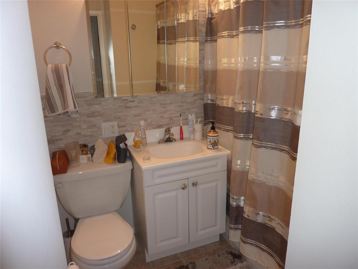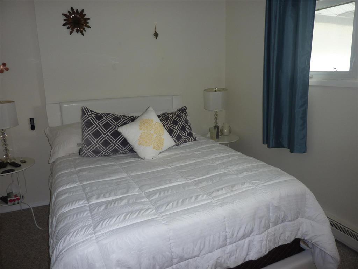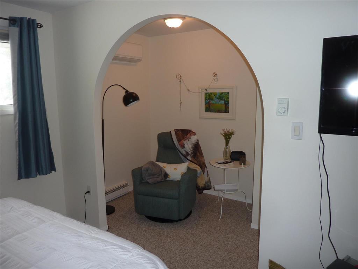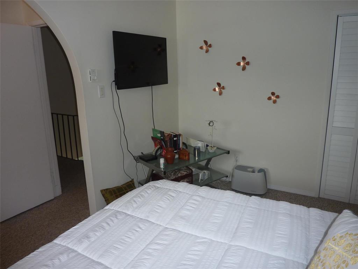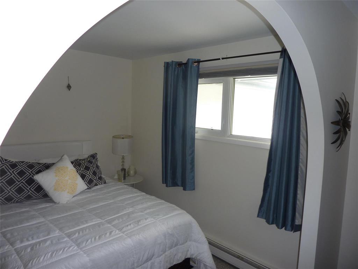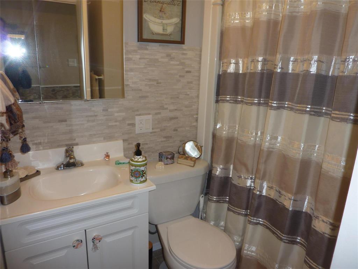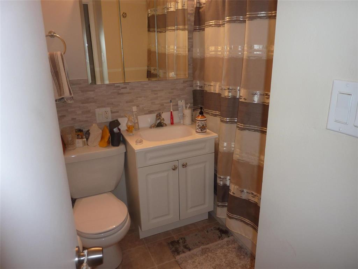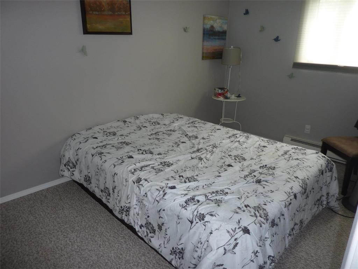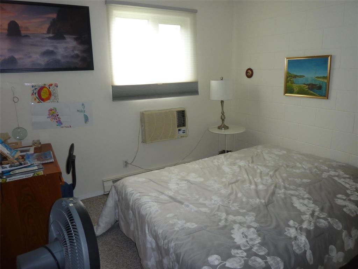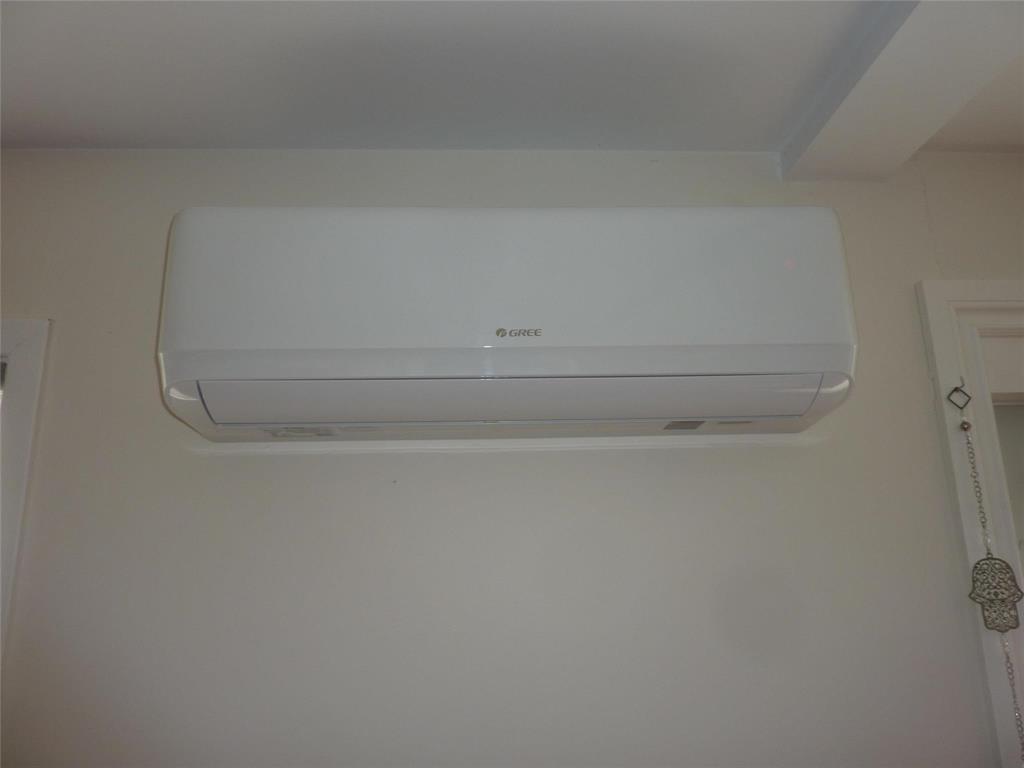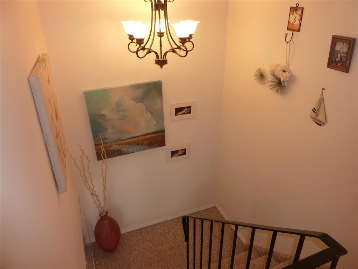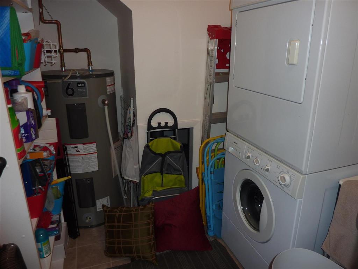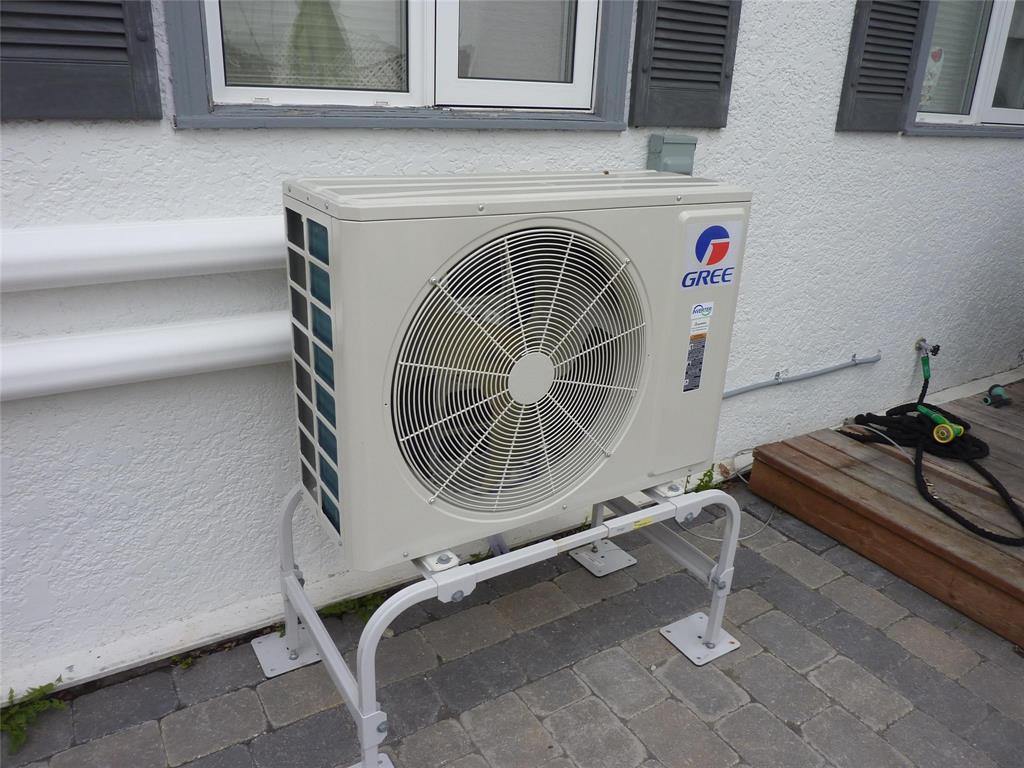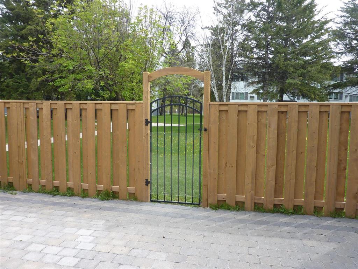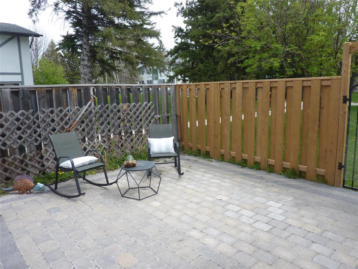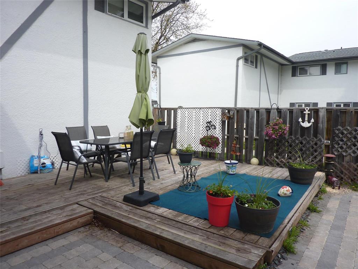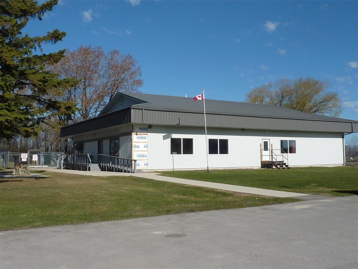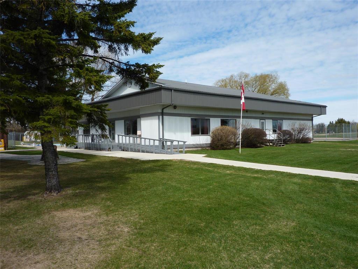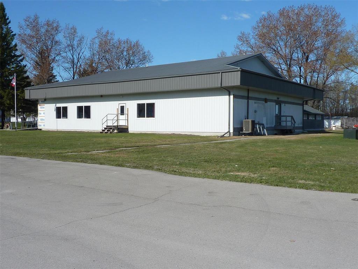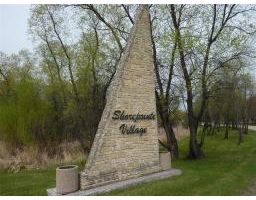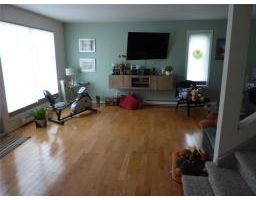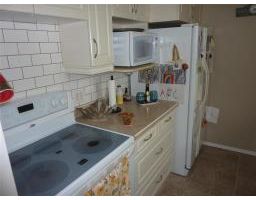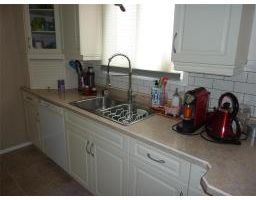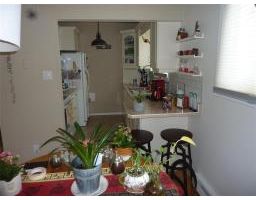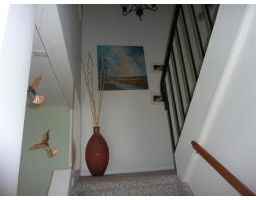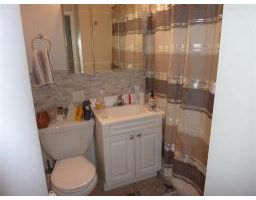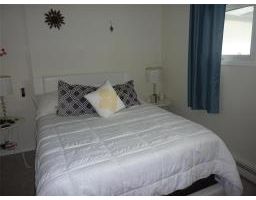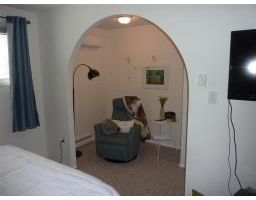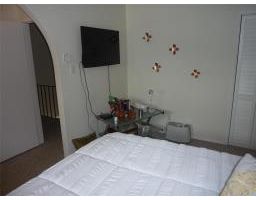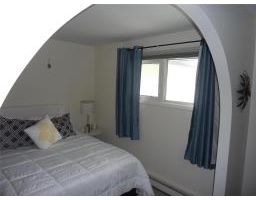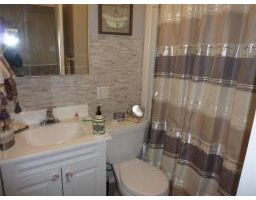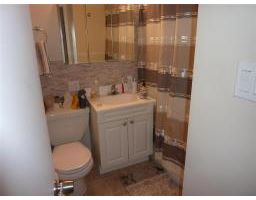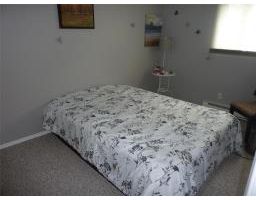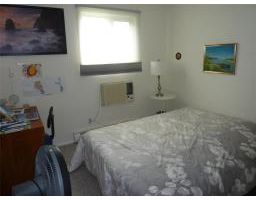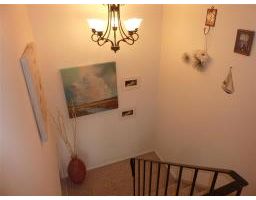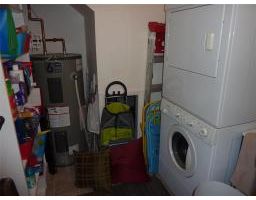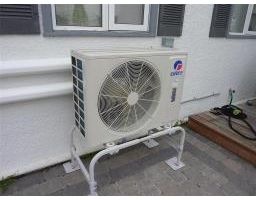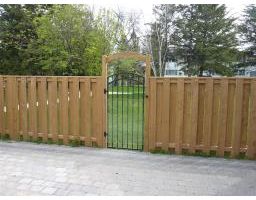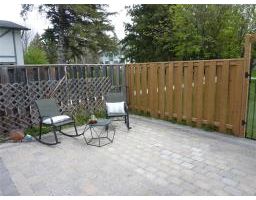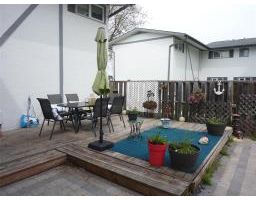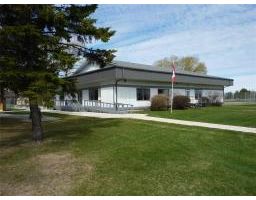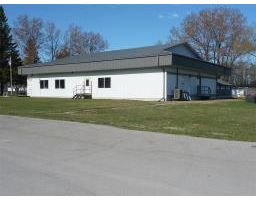13 Shorepointe Village Gimli Rm, Manitoba R0C 1B1
$269,000Maintenance, Reserve Fund Contributions, Common Area Maintenance, Insurance, Landscaping, Property Management, Recreation Facilities, Other, See Remarks, Water
$439.95 Monthly
Maintenance, Reserve Fund Contributions, Common Area Maintenance, Insurance, Landscaping, Property Management, Recreation Facilities, Other, See Remarks, Water
$439.95 MonthlyR26//Gimli Rm/S/S NOW. BEAUTIFUL CUSTOMIZED 3 BDRM/2 FULL BATH TOWNHOUSE. FALL IN LOVE WITH THE OPEN CONCEPT MAIN FLOOR, BEAUTIFUL HARDWOOD FLOORS AND FEATURING A FORMAL DINING ROOM. ALL UPGRADES HAVE BEEN DONE FOR YOU: SPLITLESS DUCT A/C MAIN FLOOR AS WELL AS SECOND (WITH CELL PHONE TECHNOLOGY). QUALITY WINDOWS THROUGHOUT, GALLEY KITCHEN IS A CHEF'S DREAM (TONS OF STORAGE,NEW FAUCET & NEW BACKSPLASH). UPSTAIRS OFFERS 3 LARGE BEDROOMS, WITH THE PRIMARY OFFERING A LARGE WALKIN CLOSET AND A COMFORTABLE READING NOOK. THE NEWLY DESIGNED & FENCED PATIO AREA OFFERS A TRANQUIL OASIS AND PRIVACY. NOTHING HAS BEEN OVERLOOKED IN THIS GORGEOUS TRANSFORMATION. SHOREPOINTE VILLAGE IS TRULY A PLACE TO CALL HOME. IT FEATURES POOL, REC CENTRE, EXERCISE ROOM, AND GARDEN PLOTS. THIS UNIT INCLUDES 2 PARKING STALLS AND OUTDOOR STORAGE BLDG. CALL TO BOOK YOUR PRIVATE TOUR TODAY. (id:27419)
Property Details
| MLS® Number | 202511367 |
| Property Type | Single Family |
| Neigbourhood | Shorepointe Village |
| Community Name | Shorepointe Village |
| Amenities Near By | Golf Nearby |
| Community Features | Pets Allowed |
| Features | Private Setting, Park/reserve, No Smoking Home |
| Road Type | Paved Road |
Building
| Bathroom Total | 2 |
| Bedrooms Total | 3 |
| Construction Material | Concrete Walls |
| Cooling Type | Wall Unit |
| Flooring Type | Wall-to-wall Carpet, Laminate, Wood |
| Heating Fuel | Electric |
| Heating Type | Baseboard Heaters, Other |
| Stories Total | 2 |
| Size Interior | 1280 Sqft |
| Type | Row / Townhouse |
| Utility Water | Municipal Water |
Parking
| Other |
Land
| Acreage | No |
| Land Amenities | Golf Nearby |
| Sewer | Municipal Sewage System |
| Size Total Text | Unknown |
Rooms
| Level | Type | Length | Width | Dimensions |
|---|---|---|---|---|
| Main Level | Living Room/dining Room | 19 ft | 12 ft | 19 ft x 12 ft |
| Main Level | Kitchen | 8 ft ,3 in | 7 ft | 8 ft ,3 in x 7 ft |
| Main Level | Laundry Room | 10 ft | 12 ft | 10 ft x 12 ft |
| Upper Level | Primary Bedroom | 13 ft | 10 ft ,3 in | 13 ft x 10 ft ,3 in |
| Upper Level | Bedroom | 13 ft | 8 ft | 13 ft x 8 ft |
| Upper Level | Bedroom | 10 ft ,2 in | 7 ft | 10 ft ,2 in x 7 ft |
https://www.realtor.ca/real-estate/28343972/13-shorepointe-village-gimli-rm-shorepointe-village
Interested?
Contact us for more information

David Humniski
(204) 642-8457

Box 1470
Gimli, Manitoba R0C 1B0
(888) 642-8501
(204) 642-8457
www.interlake.mb.ca/

Laurence Humniski
Broker
(204) 785-9016
www.interlake.mb.ca/

184 B Main Street
Selkirk, Manitoba R1A 1R3
(204) 482-5806
(204) 785-9016
www.interlake.mb.ca/

