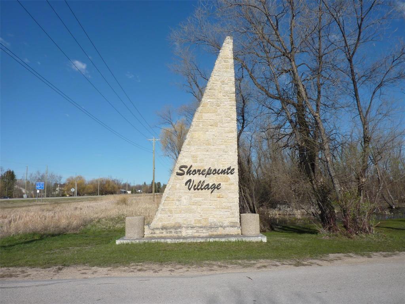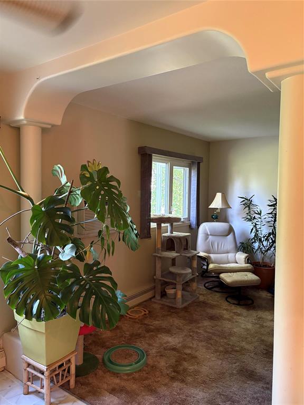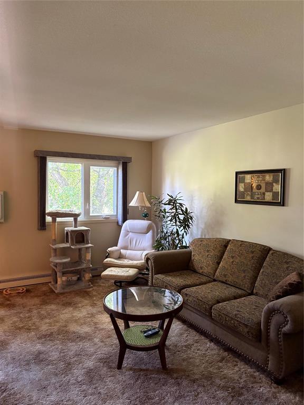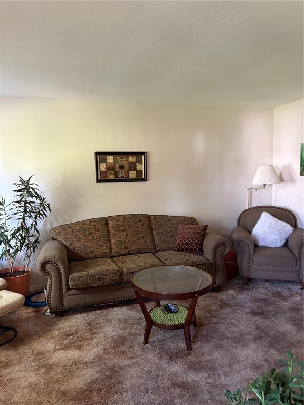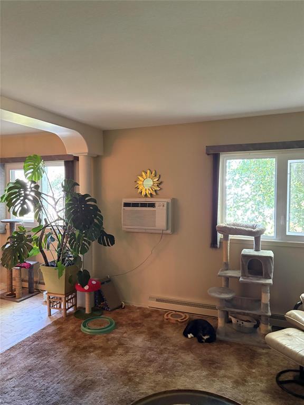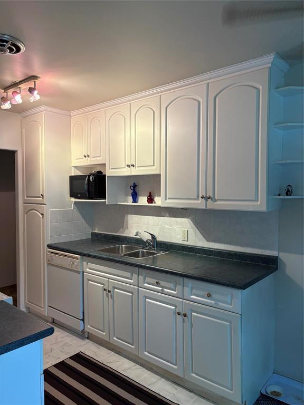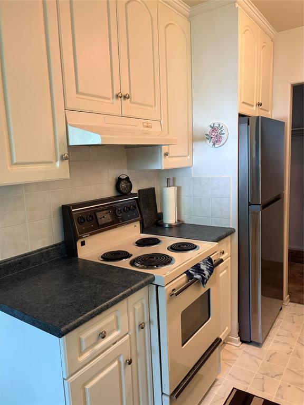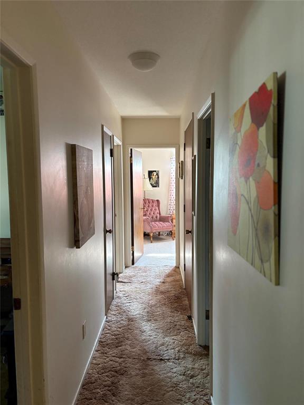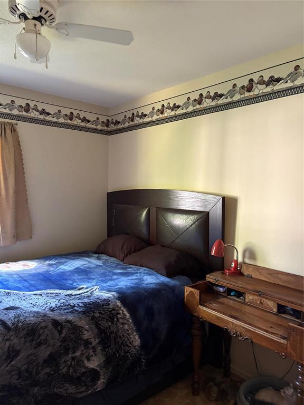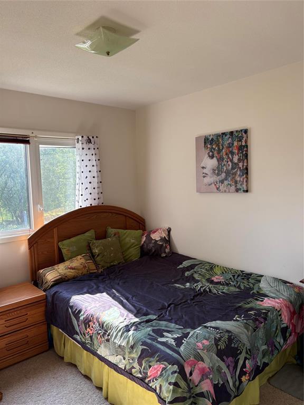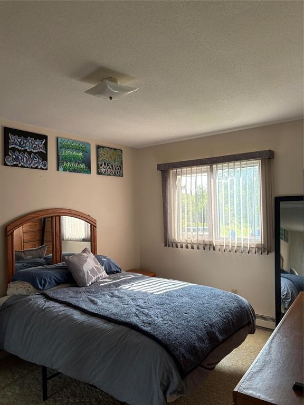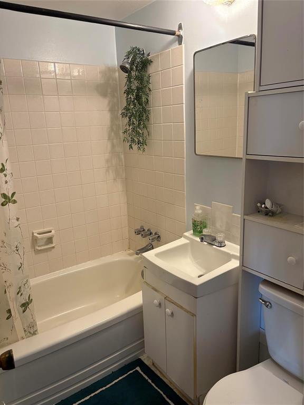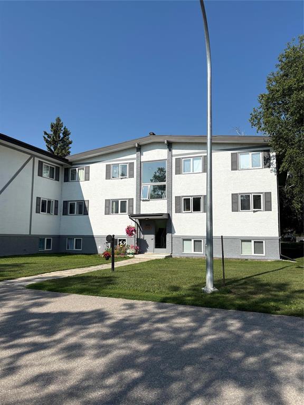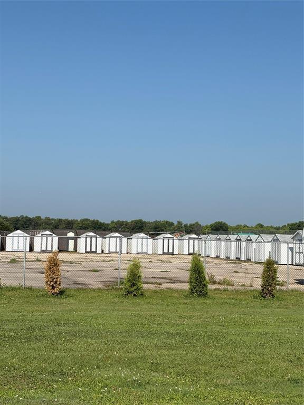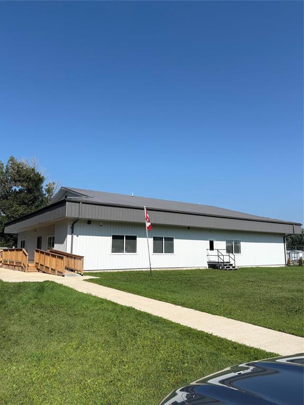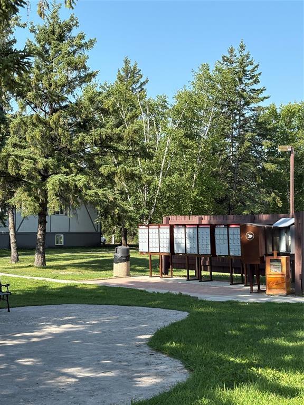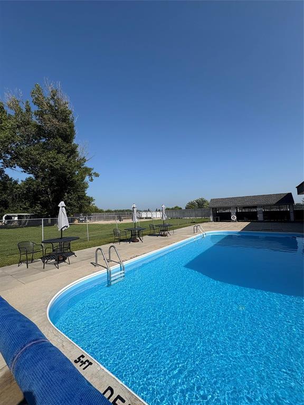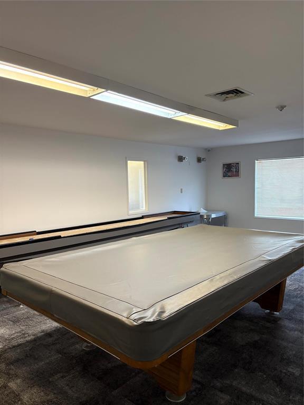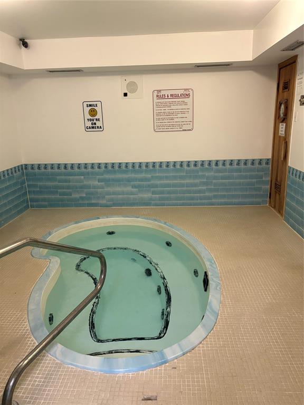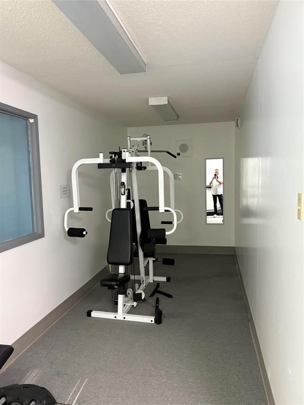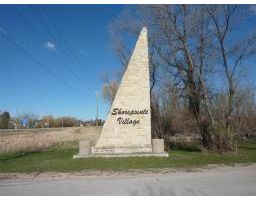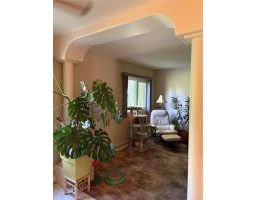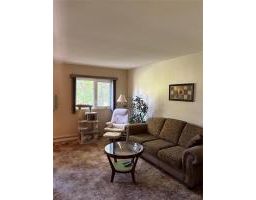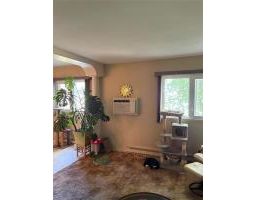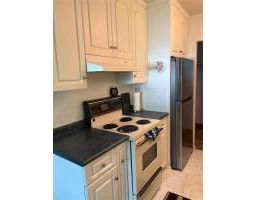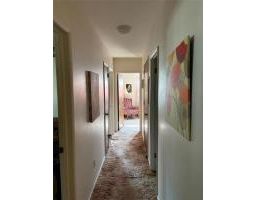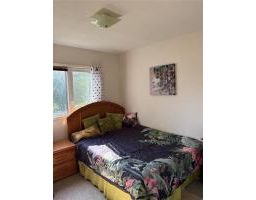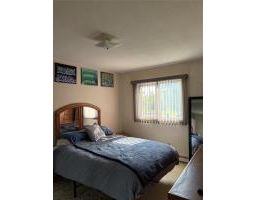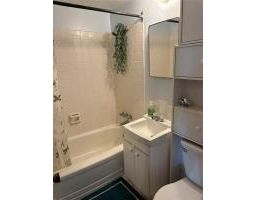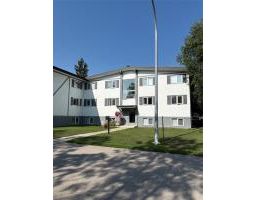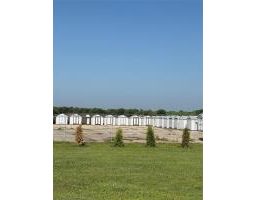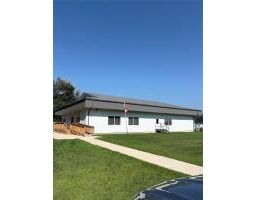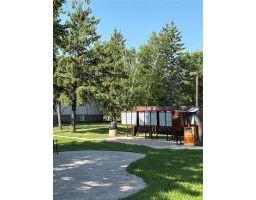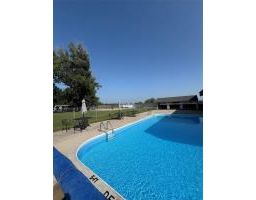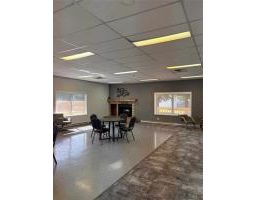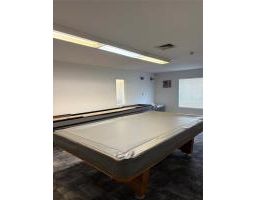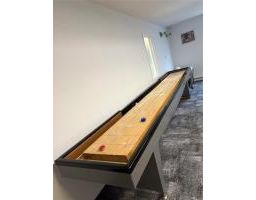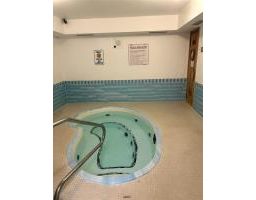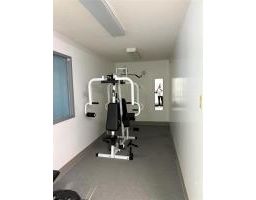1822 Shorepointe Village Gimli Rm, Manitoba R0C 1B1
$137,500Maintenance, Reserve Fund Contributions, Common Area Maintenance, Insurance, Landscaping, Property Management, Recreation Facilities, Other, See Remarks, Water
$359.85 Monthly
Maintenance, Reserve Fund Contributions, Common Area Maintenance, Insurance, Landscaping, Property Management, Recreation Facilities, Other, See Remarks, Water
$359.85 MonthlyR26//Gimli Rm/WELCOME TO SHOREPOINTE VILLAGE. WORRY FREE CONDO LIVING! THROW AWAY THE SHOVELS, AND GIVE AWAY THE LAWN MOWER. 3 BEDROOM , MID LEVEL UNIT. SOME FURNISHINGS CAN REMAIN. MOVE RIGHT IN. WINDOW AIR CONDITIONER IS INCUDED, AS WELL AS, APPLIANCES.THIS COMPEX IS SAFE AND QUIET. ENJOY THE OUTDOOR POOL, HOT TUB, DRIVING RANGE, BASEBALL DIAMOND AND SOCCER PITCH. REC CENTRE ALSO FEATURES HUGE "PARTY ROOM" WITH KITCHEN, GAMES ROOM AND GYM AREA W/ MACHINES. PERSONAL GARDENING PLOTS ARE AVAILABLE, AND THIS UNIT COMES WITH OUTDOOR STORAGE SHED! WHAT ARE YOU WAITING FOR? LOW UTILITIES AND TAXES MAKE THIS AFFORDABLE TO EVERYONE. VALLEY FIBRE IS AVAILABLE TO ALL UNITS (id:27419)
Property Details
| MLS® Number | 202518634 |
| Property Type | Single Family |
| Neigbourhood | Shorepointe Village |
| Community Name | Shorepointe Village |
| Amenities Near By | Golf Nearby |
| Features | Park/reserve, No Smoking Home |
| Road Type | Paved Road |
Building
| Bathroom Total | 1 |
| Bedrooms Total | 3 |
| Appliances | Dishwasher, Refrigerator, See Remarks, Storage Shed, Stove, Window Air Conditioner, Window Coverings |
| Construction Material | Concrete Walls |
| Cooling Type | Wall Unit |
| Flooring Type | Wall-to-wall Carpet, Vinyl |
| Heating Fuel | Electric |
| Heating Type | Baseboard Heaters |
| Stories Total | 1 |
| Size Interior | 970 Sqft |
| Type | Apartment |
| Utility Water | Municipal Water |
Parking
| Other | |
| Other |
Land
| Acreage | No |
| Land Amenities | Golf Nearby |
| Landscape Features | Landscaped |
| Sewer | Municipal Sewage System |
| Size Total Text | Unknown |
Rooms
| Level | Type | Length | Width | Dimensions |
|---|---|---|---|---|
| Main Level | Living Room | 16 ft ,6 in | 12 ft ,11 in | 16 ft ,6 in x 12 ft ,11 in |
| Main Level | Eat In Kitchen | 16 ft ,2 in | 7 ft ,6 in | 16 ft ,2 in x 7 ft ,6 in |
| Main Level | Bedroom | 14 ft ,6 in | 10 ft ,5 in | 14 ft ,6 in x 10 ft ,5 in |
| Main Level | Bedroom | 12 ft ,3 in | 10 ft ,2 in | 12 ft ,3 in x 10 ft ,2 in |
| Main Level | Bedroom | 10 ft ,8 in | 9 ft ,8 in | 10 ft ,8 in x 9 ft ,8 in |
| Main Level | Storage | 6 ft ,6 in | 5 ft ,3 in | 6 ft ,6 in x 5 ft ,3 in |
https://www.realtor.ca/real-estate/28663074/1822-shorepointe-village-gimli-rm-shorepointe-village
Interested?
Contact us for more information

David Humniski
(204) 642-8457

Box 1470
Gimli, Manitoba R0C 1B0
(888) 642-8501
(204) 642-8457
www.interlake.mb.ca/

Laurence Humniski
Broker
(204) 785-9016
www.interlake.mb.ca/

184 B Main Street
Selkirk, Manitoba R1A 1R3
(204) 482-5806
(204) 785-9016
www.interlake.mb.ca/

