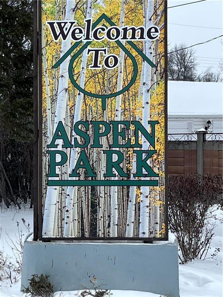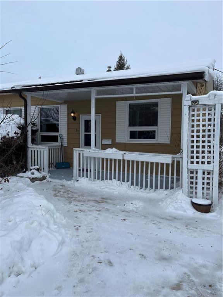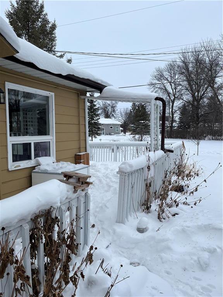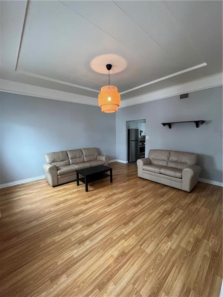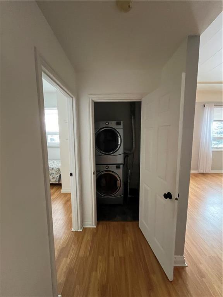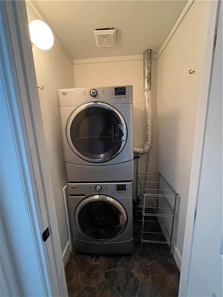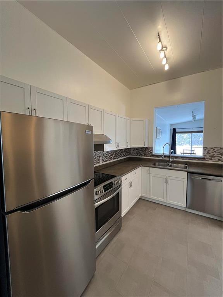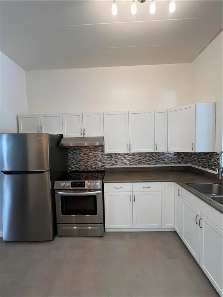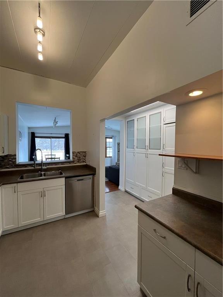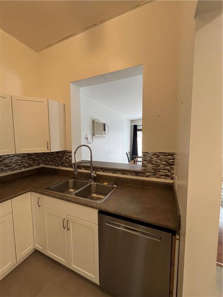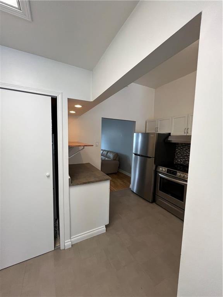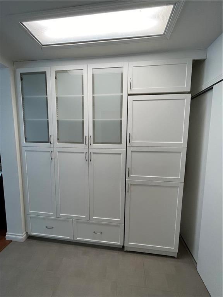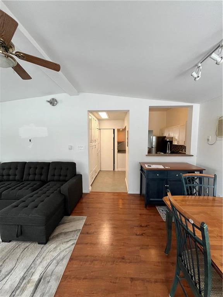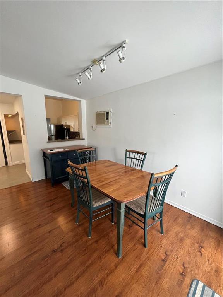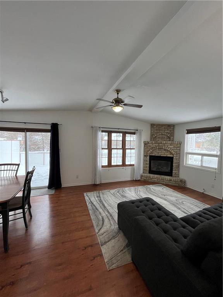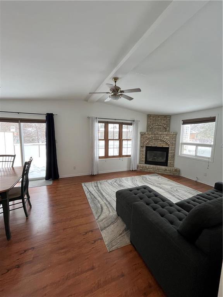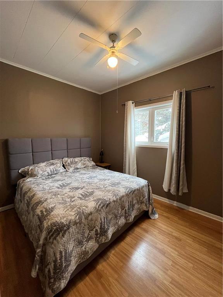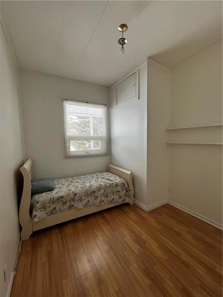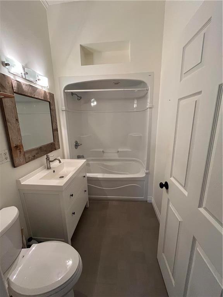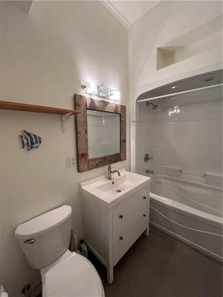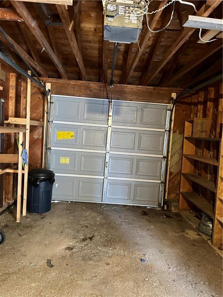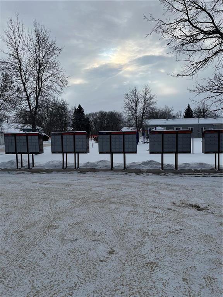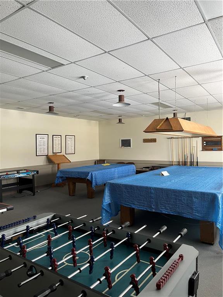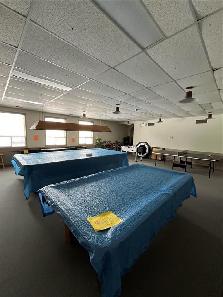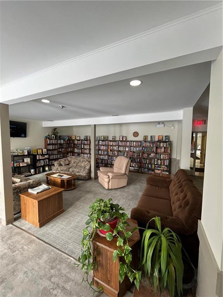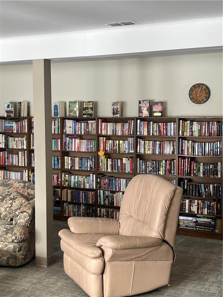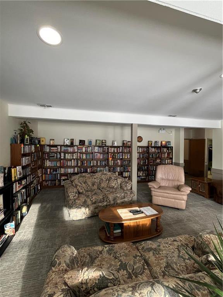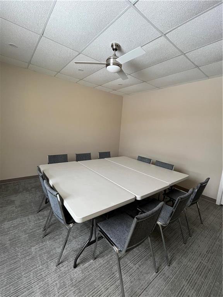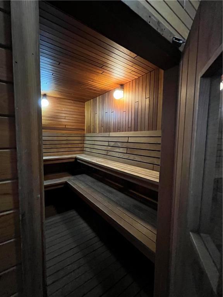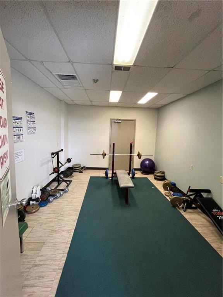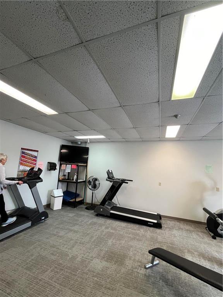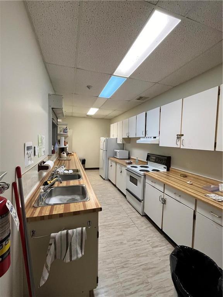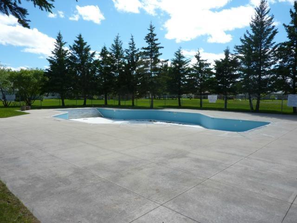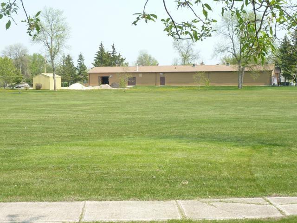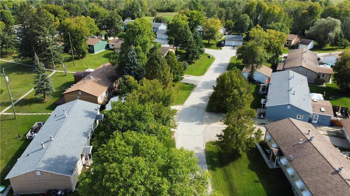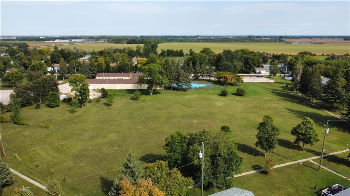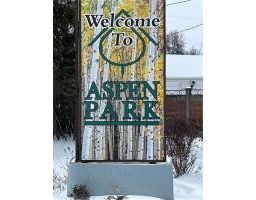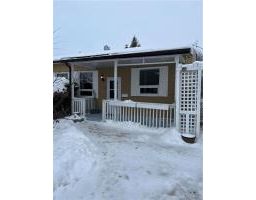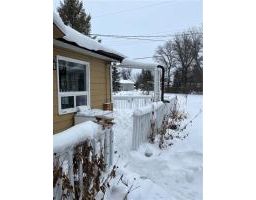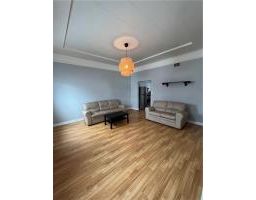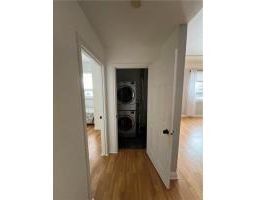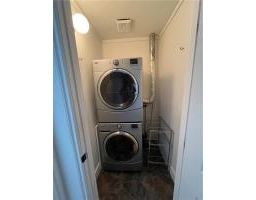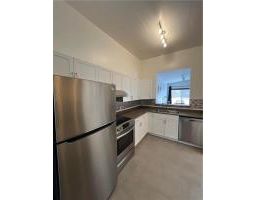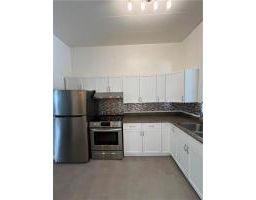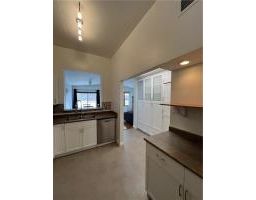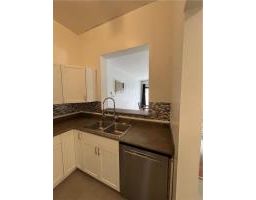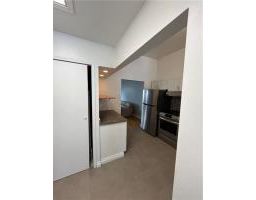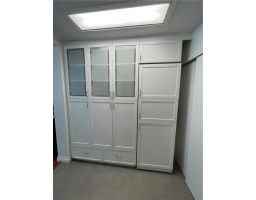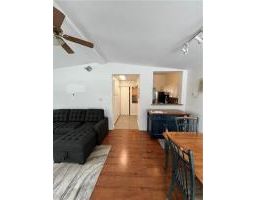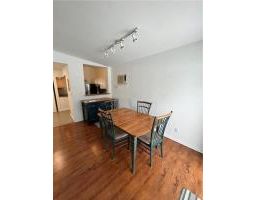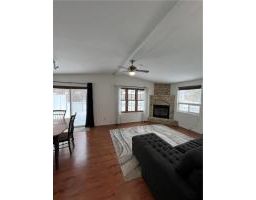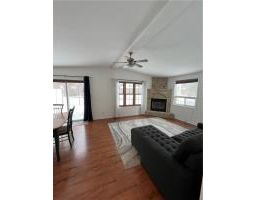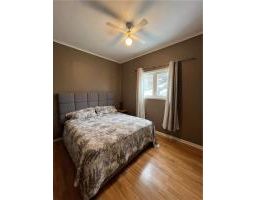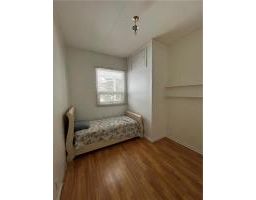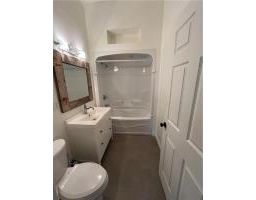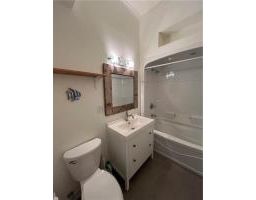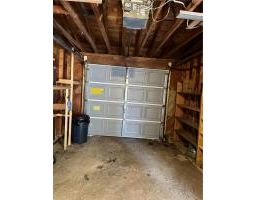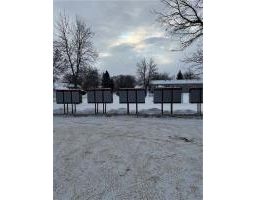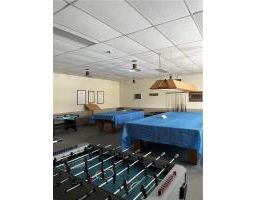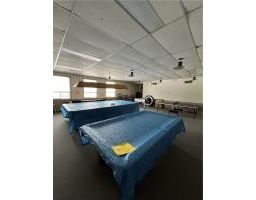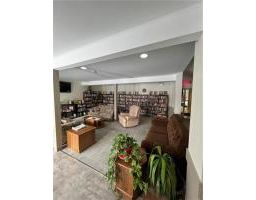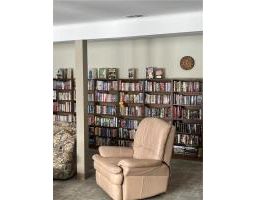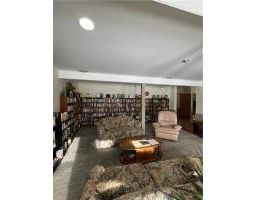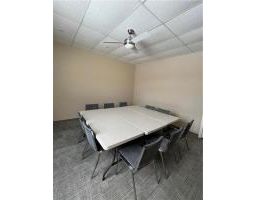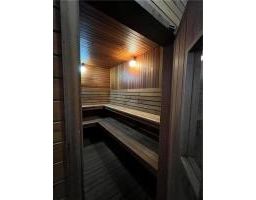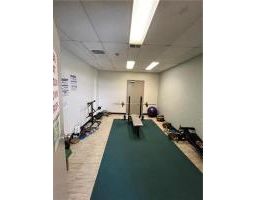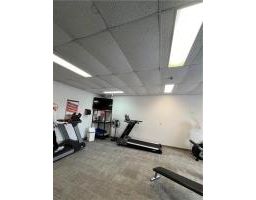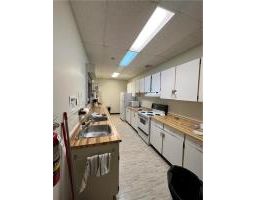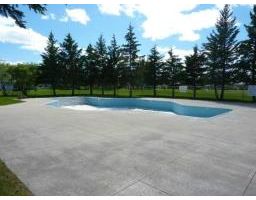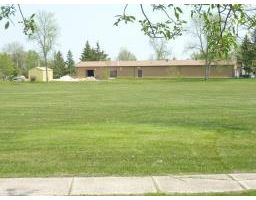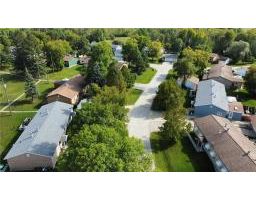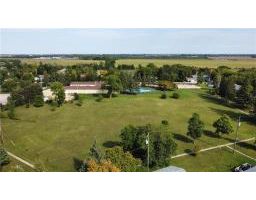37 Pine Crescent Gimli Rm, Manitoba R0C 1B1
$193,000Maintenance, Common Area Maintenance, Insurance, Landscaping, Property Management, Recreation Facilities, Other, See Remarks, Water
$323.13 Monthly
Maintenance, Common Area Maintenance, Insurance, Landscaping, Property Management, Recreation Facilities, Other, See Remarks, Water
$323.13 MonthlyR26//Gimli Rm/WELCOME TO ASPEN PARK! MINUTES TO DOWNTOWN GIMLI. THIS DESIRABLE COMMUNITY IS AS CLOSE TO A "GATED COMMUNITY" AVAILABLE IN OUR AREA. WORRY-FREE CONDO LIVING, THROW AWAY YOUR LAWNMOWER AND SNOWBLOWER...IT'S ALL DONE FOR YOU. REC CENTRE FEATURES GAMES ROOM, GYM, CRAFT AREA, PARTY ROOM, TV ROOM/LIBRARY, POOL & SAUNA. THIS TWO-BEDROOM UNIT IS LOCATED ON A QUIET CUL-DE-SAC, WHICH MEANS NO THRU TRAFFIC. EXTRA LARGE, PROFESSIONALLY CONSTRUCTED ADDITION CREATES A SECOND LIVING AND DINING AREA. STAINLESS STEEL APPLIANCES INCLUDED ARE ALMOST BRAND NEW. GAS FURNACE, ALONG WITH GAS FEATURE FIREPLACE KEEP UTILITIES DOWN ($160/MONTH ON BUDGET)SOME FURNITURE CAN BE INCLUDED ( DINING ROOM SET, 2 BEDS, COUCH AND LOVESEAT) BASIC SATELLITE TV AND WATER BILLS ARE INCLUDED IN OVERALL FEES. ALSO, ENJOY THE LARGE DECK OUT BACK, WITH GARDENS ALREADY IN PLACE. THIS BEAUTY IS READY TO SHOW, AND READY TO GO! CALL YOUR FAVORITE REALTOR AND BOOK A PERSONAL TOUR TODAY! (id:27419)
Property Details
| MLS® Number | 202401651 |
| Property Type | Single Family |
| Neigbourhood | Aspen Park |
| Community Name | Aspen Park |
| Amenities Near By | Playground |
| Features | No Back Lane, Park/reserve, No Smoking Home |
| Road Type | Paved Road |
Building
| Bathroom Total | 1 |
| Bedrooms Total | 2 |
| Appliances | Blinds, Dishwasher, Dryer, Garage Door Opener, Garage Door Opener Remote(s), Refrigerator, Satellite Dish Receiver, Satellite Dish Related Hardware, See Remarks, Stove, Washer, Window Air Conditioner, Window Coverings |
| Architectural Style | Bungalow |
| Cooling Type | Wall Unit |
| Fireplace Fuel | Gas |
| Fireplace Present | Yes |
| Fireplace Type | Brick Facing |
| Flooring Type | Laminate |
| Heating Fuel | Natural Gas |
| Heating Type | Forced Air |
| Stories Total | 1 |
| Size Interior | 1166 Sqft |
| Type | House |
| Utility Water | Municipal Water |
Parking
| Detached Garage |
Land
| Acreage | No |
| Land Amenities | Playground |
| Sewer | Municipal Sewage System |
| Size Total Text | Unknown |
Rooms
| Level | Type | Length | Width | Dimensions |
|---|---|---|---|---|
| Main Level | Living Room | 15 ft | 15 ft ,6 in | 15 ft x 15 ft ,6 in |
| Main Level | Dining Room | 10 ft | 14 ft | 10 ft x 14 ft |
| Main Level | Kitchen | 9 ft | 14 ft | 9 ft x 14 ft |
| Main Level | Family Room | 14 ft | 14 ft | 14 ft x 14 ft |
| Main Level | Bedroom | 10 ft | 12 ft ,6 in | 10 ft x 12 ft ,6 in |
| Main Level | Bedroom | 12 ft ,6 in | 9 ft ,6 in | 12 ft ,6 in x 9 ft ,6 in |
https://www.realtor.ca/real-estate/26525922/37-pine-crescent-gimli-rm-aspen-park
Interested?
Contact us for more information

David Humniski
(204) 642-8457

Box 1470
Gimli, Manitoba R0C 1B0
(888) 642-8501
(204) 642-8457
www.interlake.mb.ca/

Laurence Humniski
Broker
(204) 785-9016
www.interlake.mb.ca/

184 B Main Street
Selkirk, Manitoba R1A 1R3
(204) 482-5806
(204) 785-9016
www.interlake.mb.ca/

