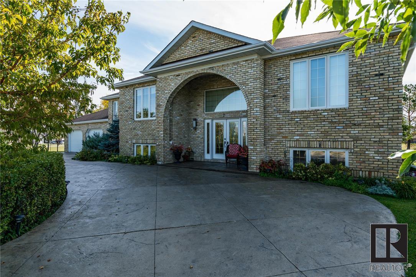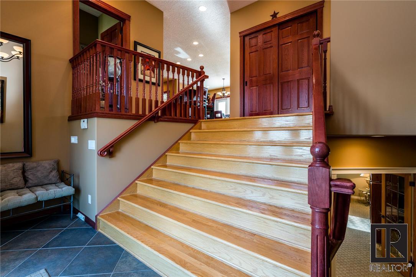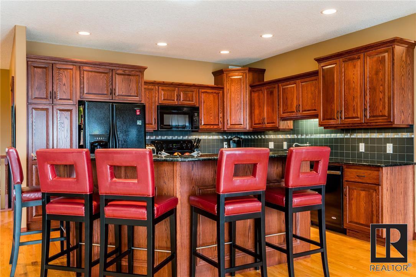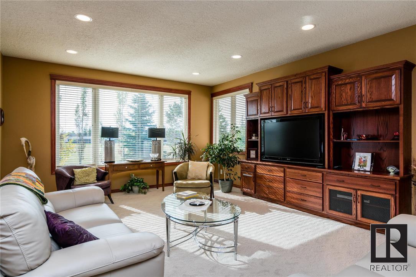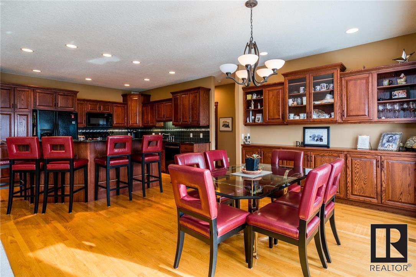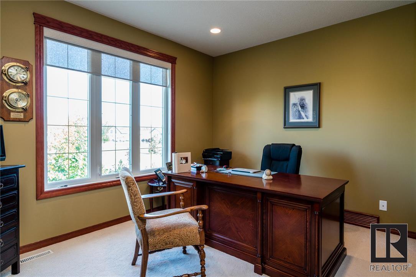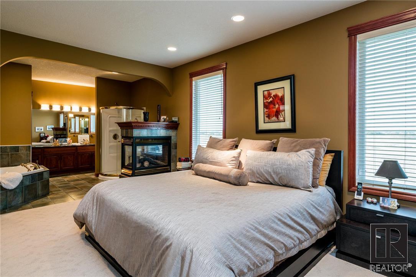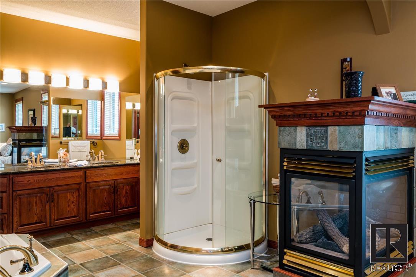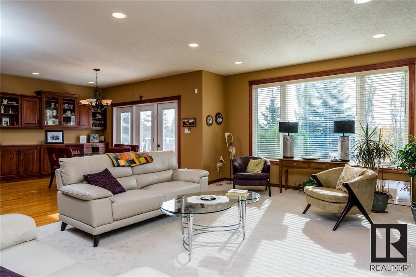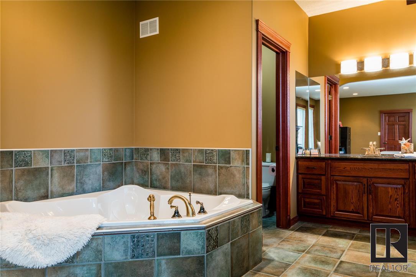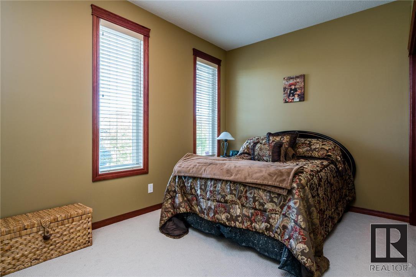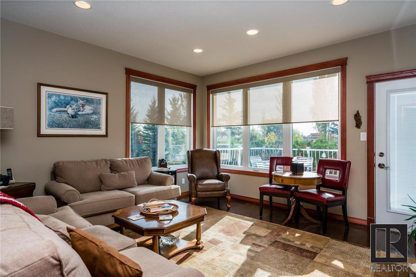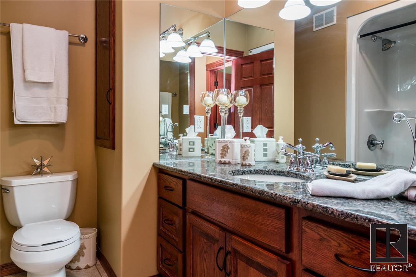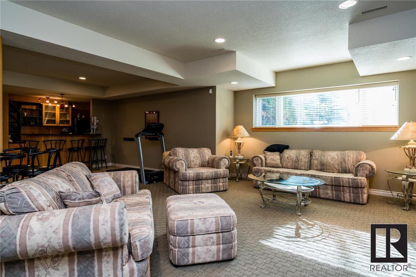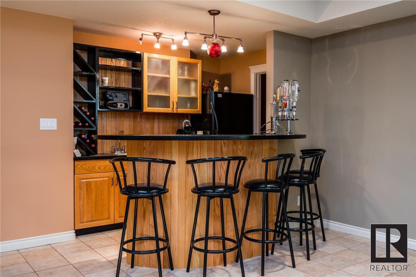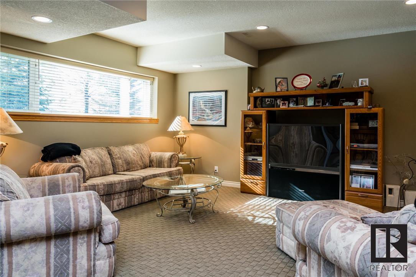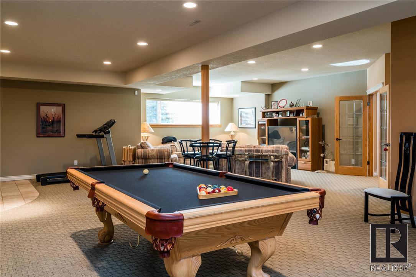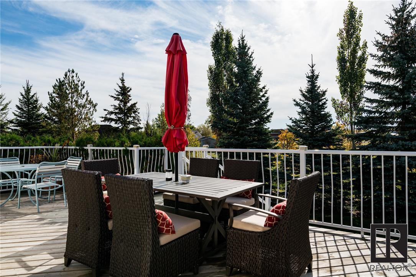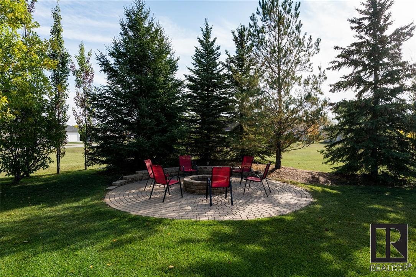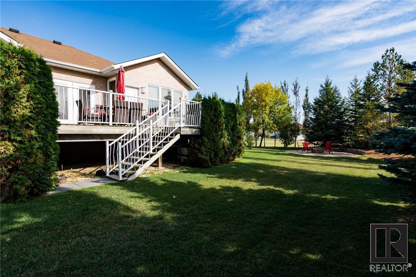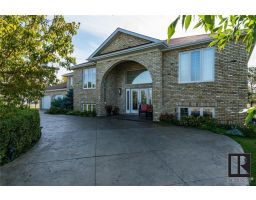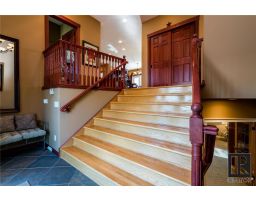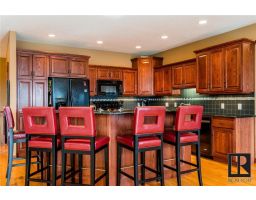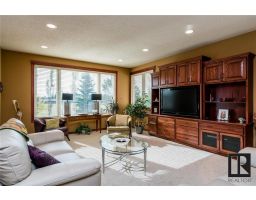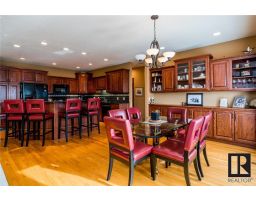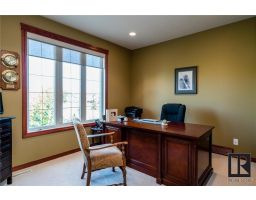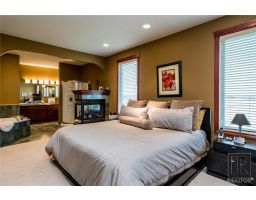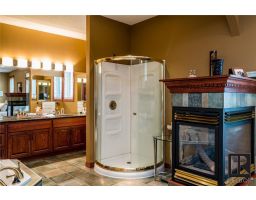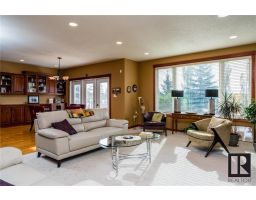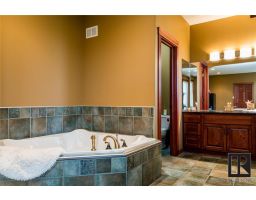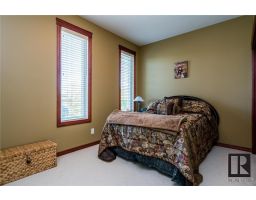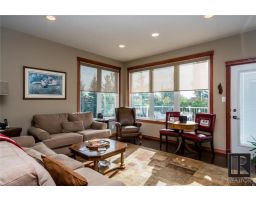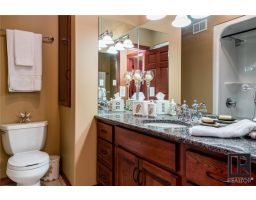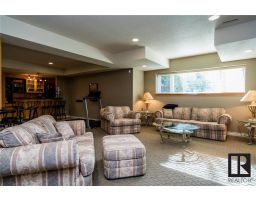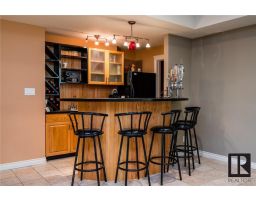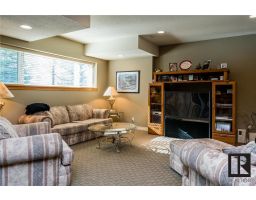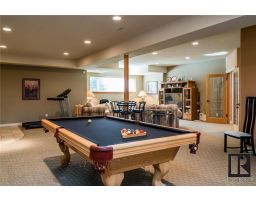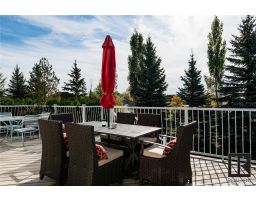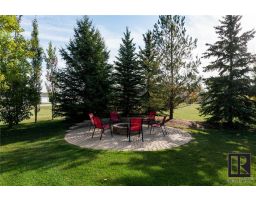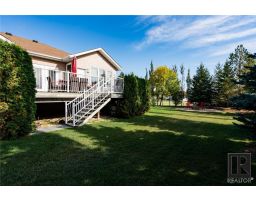7 Wedgewood Pl Gimli, Manitoba R0C 1B0
$675,000
R26//Gimli/Prepare to be impressed. The front doors open to a spacious foyer. A few steps up to a gourmet kitchen which features dark, solid wood cabinets and granite counters. A dining room is large enough for the whole family & perfect for entertaining. The Great room is bright and spacious with 9 ft ceiling. An east facing sunroom allows for the morning sun and overlooks an amazing, professionally landscaped, back yard.The Master Suite is huge, featuring a double sided, gas fireplace, 5 piece Ensuite, and walk in closet which truly makes this a suite. A 2nd bedroom and study complete the main level. Lower level has a massive rec room with wet bar, and 2 additional bedrooms, and yet another 4 piece bathroom. The lower level and 28 x 24 garage have in floor heat. The Home occupies 2 manicured lots in a vibrant neighbourhood, close to schools and recreation facilities. Nothing was overlooked in the design and construction of this impeccable property as all interior walls, and the floor are insulated for noise.
Property Details
| RP Number | MLS#1826001 |
| Property Type | Single Family |
| Features | Private Setting, Treed, Flat Site, Wet Bar, Exterior Walls- 2x6", Central Exhaust, Sump Pump |
| Structure | Deck |
Building
| Bathroom Total | 3 |
| Bedrooms Total | 4 |
| Age | 12 Years |
| Appliances | Alarm System, Dryer, Dishwasher, Refrigerator, Garage Door Opener, Garage Door Opener Remote(s), Stove, Vacuum Built-in, Window Coverings, Washer, Water Softener |
| Architectural Style | Raised Bungalow |
| Basement Development | Full |
| Fireplace Fuel | Gas |
| Fireplace Present | Yes |
| Fireplace Total | 1 |
| Heating Fuel | Natural Gas |
| Heating Type | Forced Air, Infloor |
| Roof Material | Shingle |
| Size Interior | 2240 Sqft |
| Type | House |
Land
| Acreage | Yes |
| Fence Type | Not Fenced |
| Landscape Features | Treed Lot, Private Yard, |
Rooms
| Level | Type | Length | Width | Dimensions |
|---|---|---|---|---|
| Main Level | Living Room | 26 ft | 14 ft | 14 ft X 26 ft |
| Main Level | Sunroom | 14 ft | 14 ft | 14 ft X 14 ft |
| Main Level | Bedroom | 10 ft | 13 ft | 13 ft X 10 ft |
| Main Level | Dining Room | 15 ft | 11 ft | 11 ft X 15 ft |
| Main Level | Office | 14 ft | 13 ft | 13 ft X 14 ft |
| Main Level | Kitchen | 14 ft | 14 ft | 14 ft X 14 ft |
| Main Level | Master Bedroom | 23 ft | 13 ft | 13 ft X 23 ft |
| Lower Level | Bedroom | 12 ft | 12 ft | 12 ft X 12 ft |
| Lower Level | Bedroom | 12 ft | 12 ft | 12 ft X 12 ft |
| Lower Level | Laundry Room | 9 ft | 14 ft | 14 ft X 9 ft |
| Lower Level | Recreation Room | 38 ft | 30 ft | 30 ft X 38 ft |
| Main Level | 5pc Ensuite Bath | |||
| Lower Level | 4pc Bathroom | |||
| Main Level | 4pc Bathroom | |||
| Lower Level | Storage | 13 ft | 13 ft | 13 ft X 13 ft |
Interested?
Contact us for more information
David Humniski
Sales Representative
(204) 642-8457
Box 1470
Gimli, MB R0C 1B0
(888) 642-8501
(204) 642-8457
www.interlake.mb.ca

